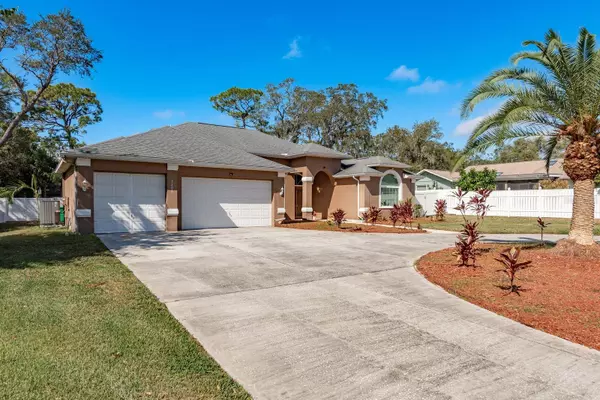
Bought with
4 Beds
4 Baths
2,765 SqFt
4 Beds
4 Baths
2,765 SqFt
Open House
Sun Nov 02, 11:00am - 2:00pm
Key Details
Property Type Single Family Home
Sub Type Single Family Residence
Listing Status Active
Purchase Type For Sale
Square Footage 2,765 sqft
Price per Sqft $318
Subdivision Eniswood Unit Ii A
MLS Listing ID TB8443250
Bedrooms 4
Full Baths 4
Construction Status Completed
HOA Y/N No
Year Built 1994
Annual Tax Amount $4,351
Lot Size 0.430 Acres
Acres 0.43
Lot Dimensions 90x210
Property Sub-Type Single Family Residence
Source Stellar MLS
Property Description
Step inside to stunning hardwood and tile flooring throughout, where the formal living and dining rooms welcome you and showcase beautiful views of the pool. Natural light pours in through numerous windows and sliding glass doors, highlighting the home's spacious interior. The kitchen is a chef's dream, offering ample cabinets and generous counter space, perfect for meal prep, entertaining, or everyday family living. The large master suite includes a private den – perfect for a home office or reading nook. Premium upgrades throughout the home include double-pane insulated hurricane-impact windows (2021), a new water heater (2024), remodeled master and pool guest bathrooms (2024), and a well-maintained HVAC system (2019) and roof (2015). Centrally located within an A-rated school zone, minutes to the Pinellas Trail, dining, parks, shopping, and beaches! Step into the next chapter of your life in this one-of-a-kind Eniswood gem!
Link to virtual walkthrough video: https://www.youtube.com/watch?v=kfGmZKVyNCI
Location
State FL
County Pinellas
Community Eniswood Unit Ii A
Area 34683 - Palm Harbor
Zoning R-1
Direction E
Rooms
Other Rooms Den/Library/Office
Interior
Interior Features Accessibility Features, Eat-in Kitchen, High Ceilings, Kitchen/Family Room Combo, Living Room/Dining Room Combo, Open Floorplan, Primary Bedroom Main Floor, Solid Wood Cabinets, Thermostat, Walk-In Closet(s)
Heating Central
Cooling Central Air
Flooring Ceramic Tile, Laminate, Luxury Vinyl
Furnishings Unfurnished
Fireplace false
Appliance Convection Oven, Cooktop, Dishwasher, Disposal, Dryer, Microwave, Refrigerator, Washer
Laundry Electric Dryer Hookup, Inside, Laundry Room, Washer Hookup
Exterior
Exterior Feature Outdoor Grill, Outdoor Kitchen, Outdoor Shower, Private Mailbox, Sidewalk, Sliding Doors
Parking Features Boat, Circular Driveway, Covered, Curb Parking, Driveway, Garage Door Opener, Golf Cart Garage, Golf Cart Parking, Ground Level, Oversized, Workshop in Garage
Garage Spaces 3.0
Fence Vinyl
Pool In Ground
Utilities Available Cable Available, Cable Connected, Electricity Available, Electricity Connected, Public, Sewer Connected, Water Available, Water Connected
Roof Type Shingle
Porch Covered, Enclosed, Screened
Attached Garage true
Garage true
Private Pool Yes
Building
Story 1
Entry Level One
Foundation Slab
Lot Size Range 1/4 to less than 1/2
Sewer Public Sewer
Water Public
Structure Type Block,Stucco
New Construction false
Construction Status Completed
Schools
Elementary Schools Sutherland Elementary-Pn
Middle Schools Palm Harbor Middle-Pn
High Schools Palm Harbor Univ High-Pn
Others
Pets Allowed Yes
Senior Community No
Ownership Fee Simple
Acceptable Financing Cash, Conventional, FHA, VA Loan
Membership Fee Required Optional
Listing Terms Cash, Conventional, FHA, VA Loan
Special Listing Condition None
Virtual Tour https://youtu.be/kfGmZKVyNCI


Find out why customers are choosing LPT Realty to meet their real estate needs







