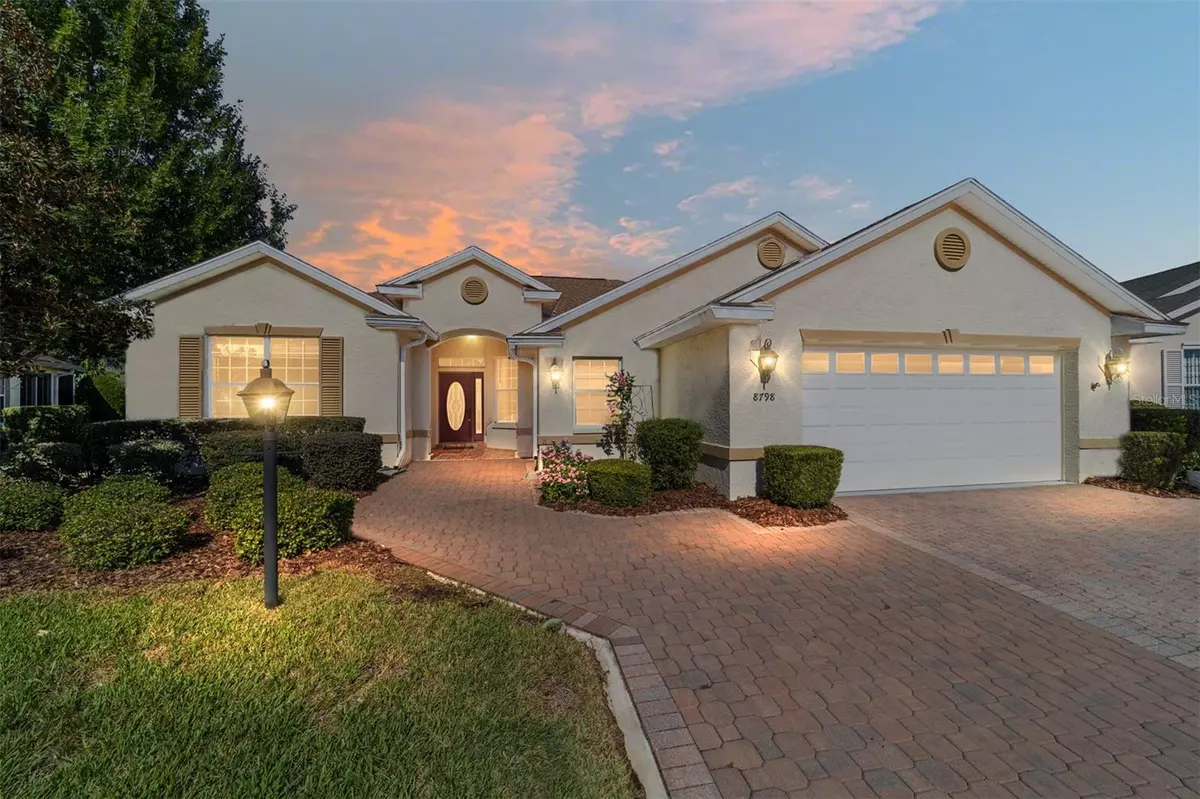
Bought with
3 Beds
2 Baths
2,145 SqFt
3 Beds
2 Baths
2,145 SqFt
Key Details
Property Type Single Family Home
Sub Type Single Family Residence
Listing Status Active
Purchase Type For Sale
Square Footage 2,145 sqft
Price per Sqft $172
Subdivision On Top Of The World/Candler Hills East Ph I Un B
MLS Listing ID OM711915
Bedrooms 3
Full Baths 2
HOA Fees $336/mo
HOA Y/N Yes
Annual Recurring Fee 4035.48
Year Built 2006
Annual Tax Amount $5,066
Lot Size 10,890 Sqft
Acres 0.25
Lot Dimensions 82x131
Property Sub-Type Single Family Residence
Source Stellar MLS
Property Description
Want to live the true Florida lifestyle? Step inside this beautiful AYRESHIRE II model featuring a HUGE Florida Room with a mini-split A/C unit, perfect for year-round enjoyment. This home offers a split floor plan, new laminate flooring, and new carpet in the bedrooms. The spacious kitchen includes stainless steel appliances, while a bonus room with built-in cabinetry adjoins the primary suite—ideal for a home office, hobby space, or private sitting area.
Enjoy the cozy decorative fireplace in the great room, indoor laundry, and both a breakfast nook and formal dining area for easy entertaining. The exterior features mature landscaping, concrete curbing, and an open paver patio, plus a paver driveway and walkway that add to the home's curb appeal.
There's so much to love—come see it for yourself and start living the Florida dream!
Location
State FL
County Marion
Community On Top Of The World/Candler Hills East Ph I Un B
Area 34481 - Ocala
Zoning PUD
Rooms
Other Rooms Bonus Room, Family Room, Formal Dining Room Separate
Interior
Interior Features Built-in Features, Ceiling Fans(s), High Ceilings, Primary Bedroom Main Floor, Split Bedroom, Thermostat, Walk-In Closet(s), Window Treatments
Heating Electric
Cooling Central Air
Flooring Carpet, Ceramic Tile, Luxury Vinyl
Fireplaces Type Decorative
Fireplace true
Appliance Dishwasher, Dryer, Electric Water Heater, Microwave, Range, Refrigerator, Washer
Laundry Inside, Laundry Room
Exterior
Exterior Feature Rain Gutters, Sliding Doors
Garage Spaces 2.0
Community Features Buyer Approval Required, Clubhouse, Deed Restrictions, Dog Park, Gated Community - Guard, Golf Carts OK, Golf, Pool, Racquetball, Restaurant, Sidewalks, Tennis Court(s), Street Lights
Utilities Available Cable Available, Electricity Connected, Sewer Connected, Underground Utilities
Amenities Available Clubhouse, Fence Restrictions, Gated, Golf Course
Roof Type Shingle
Attached Garage true
Garage true
Private Pool No
Building
Story 1
Entry Level One
Foundation Slab
Lot Size Range 1/4 to less than 1/2
Sewer Public Sewer
Water Public
Structure Type Block,Stucco
New Construction false
Schools
Elementary Schools Hammett Bowen Jr. Elementary
Middle Schools Liberty Middle School
High Schools West Port High School
Others
Pets Allowed Number Limit
HOA Fee Include Cable TV,Pool
Senior Community Yes
Ownership Fee Simple
Monthly Total Fees $336
Acceptable Financing Cash, Conventional
Membership Fee Required Required
Listing Terms Cash, Conventional
Num of Pet 3
Special Listing Condition None
Virtual Tour https://www.propertypanorama.com/instaview/stellar/OM711915


Find out why customers are choosing LPT Realty to meet their real estate needs







