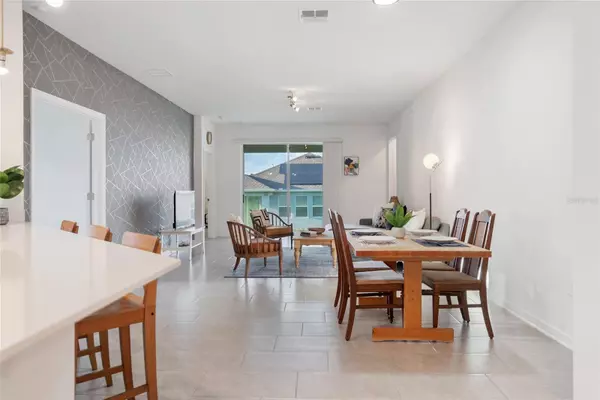
4 Beds
3 Baths
2,080 SqFt
4 Beds
3 Baths
2,080 SqFt
Open House
Thu Sep 18, 5:00pm - 7:00pm
Sat Sep 20, 5:00pm - 7:00pm
Key Details
Property Type Single Family Home
Sub Type Single Family Residence
Listing Status Active
Purchase Type For Sale
Square Footage 2,080 sqft
Price per Sqft $187
Subdivision Magnolia Park Ph 1 & 2
MLS Listing ID O6344596
Bedrooms 4
Full Baths 3
HOA Fees $250/ann
HOA Y/N Yes
Annual Recurring Fee 250.63
Year Built 2022
Annual Tax Amount $8,430
Lot Size 5,662 Sqft
Acres 0.13
Property Sub-Type Single Family Residence
Source Stellar MLS
Property Description
Location
State FL
County Polk
Community Magnolia Park Ph 1 & 2
Area 33844 - Haines City/Grenelefe
Rooms
Other Rooms Bonus Room, Interior In-Law Suite w/Private Entry
Interior
Interior Features Eat-in Kitchen, High Ceilings, Kitchen/Family Room Combo, Open Floorplan, Primary Bedroom Main Floor, Solid Surface Counters, Window Treatments
Heating Electric, Solar
Cooling Central Air
Flooring Carpet, Ceramic Tile
Fireplace false
Appliance Dishwasher, Disposal, Dryer, Electric Water Heater, Microwave, Range, Refrigerator, Washer
Laundry Laundry Room
Exterior
Exterior Feature Balcony, Rain Gutters, Sidewalk, Sliding Doors
Garage Spaces 2.0
Community Features Community Mailbox, Dog Park, Irrigation-Reclaimed Water, Playground, Pool, Sidewalks, Street Lights
Utilities Available BB/HS Internet Available, Cable Available, Electricity Connected, Water Connected
Roof Type Shingle
Attached Garage true
Garage true
Private Pool No
Building
Lot Description Sidewalk, Paved
Story 1
Entry Level One
Foundation Slab
Lot Size Range 0 to less than 1/4
Builder Name Lennar
Sewer Public Sewer
Water Public
Architectural Style Traditional
Structure Type Stucco
New Construction false
Schools
Elementary Schools Alta Vista Elem
Middle Schools Boone Middle
High Schools Haines City Senior High
Others
Pets Allowed Yes
HOA Fee Include Pool,Private Road
Senior Community No
Ownership Fee Simple
Monthly Total Fees $20
Acceptable Financing Cash, Conventional, FHA, VA Loan
Membership Fee Required Required
Listing Terms Cash, Conventional, FHA, VA Loan
Special Listing Condition None
Virtual Tour https://www.propertypanorama.com/instaview/stellar/O6344596


Find out why customers are choosing LPT Realty to meet their real estate needs







