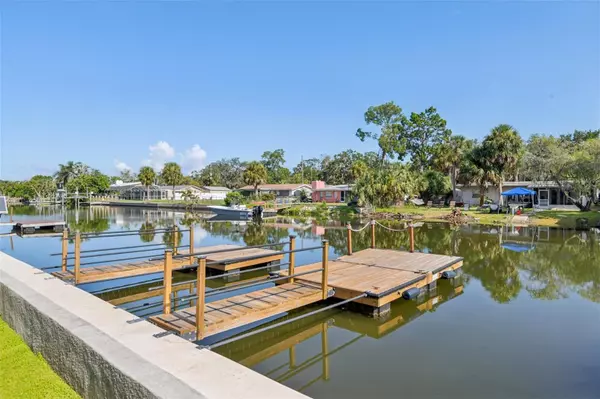3 Beds
3 Baths
1,728 SqFt
3 Beds
3 Baths
1,728 SqFt
OPEN HOUSE
Sat Aug 16, 2:00pm - 4:00pm
Key Details
Property Type Townhouse
Sub Type Townhouse
Listing Status Active
Purchase Type For Sale
Square Footage 1,728 sqft
Price per Sqft $245
Subdivision Riviera Estates
MLS Listing ID TB8413785
Bedrooms 3
Full Baths 3
HOA Fees $500/qua
HOA Y/N Yes
Annual Recurring Fee 2000.0
Year Built 2021
Annual Tax Amount $6,469
Lot Size 871 Sqft
Acres 0.02
Property Sub-Type Townhouse
Source Stellar MLS
Property Description
Welcome to your very own slice of paradise on a deep saltwater canal with direct access to the Gulf. This spacious 3-bedroom, 3-bath townhome with a floating dock and elevated deck is tucked away in the heart of Hudson Beach—a charming coastal neighborhood where life moves a little slower, and the sea breeze is always just a porch away.
Inside, you'll find an open main floor designed for easy living and entertaining. The kitchen is a true standout—crisp white shaker cabinets, soft-close drawers, granite counters, a walk-in pantry, island seating, and stainless appliances—all thoughtfully arranged under recessed lighting. The waterproof luxury vinyl plank flooring adds both style and durability, making beach days a breeze.
A bedroom and full bath are also conveniently located on the main level, along with an interior laundry room and a spacious great room that flows onto a large covered porch overlooking the canal—perfect for your morning coffee or sunset unwinding.
Upstairs, two peaceful suites await, each with its own full bathroom and private balcony. One of them has stunning water views that'll make it hard to leave. All three bathrooms are tastefully updated with tiled showers or tubs, glass enclosures, and elegant vanities.
Downstairs, there's a private garage with tandem parking and a separate storage room—plus sliders that lead right out to the canal. Great for a bonus game area. Outside your very own large deck leads to the private floating dock, where electricity is already installed at the seawall if you're thinking about a boat lift.
You'll love exploring this golf cart-friendly neighborhood with easy access to local marinas, waterfront restaurants (yes, Sam's on the Beach is as fun as it sounds!), the public beach, and a string of tiki bars with unbeatable sunset views. Whether you love fishing, boating, beachcombing, or just soaking in coastal charm, this home puts you right where you want to be.
Grocery stores, medical centers, and major roads are all within easy reach—and Tampa International Airport is just about an hour away.
Ready to make this your everyday getaway? Come see it for yourself—you're going to fall in love.
Location
State FL
County Pasco
Community Riviera Estates
Area 34667 - Hudson/Bayonet Point/Port Richey
Zoning R4
Rooms
Other Rooms Bonus Room, Inside Utility
Interior
Interior Features Ceiling Fans(s), Eat-in Kitchen, Living Room/Dining Room Combo, Open Floorplan, PrimaryBedroom Upstairs, Split Bedroom, Stone Counters, Thermostat, Walk-In Closet(s), Window Treatments
Heating Central, Electric
Cooling Central Air
Flooring Carpet, Luxury Vinyl
Fireplace false
Appliance Dishwasher, Disposal, Electric Water Heater, Ice Maker, Microwave, Range, Refrigerator
Laundry Inside, Laundry Room, Upper Level
Exterior
Exterior Feature Balcony, Lighting, Rain Gutters, Sliding Doors, Storage
Parking Features Covered, Driveway, Tandem
Garage Spaces 2.0
Community Features Deed Restrictions, Golf Carts OK
Utilities Available Electricity Connected, Public, Sewer Connected, Water Connected
Waterfront Description Canal - Saltwater
View Y/N Yes
Water Access Yes
Water Access Desc Canal - Saltwater,Gulf/Ocean
View Water
Roof Type Shingle
Porch Covered, Deck
Attached Garage true
Garage true
Private Pool No
Building
Lot Description Landscaped, Street Dead-End
Story 2
Entry Level Two
Foundation Slab
Lot Size Range 0 to less than 1/4
Sewer Public Sewer
Water Public
Structure Type Block,Stucco,Frame
New Construction false
Schools
Elementary Schools Hudson Primary Academy (K-3)
Middle Schools Bayonet Point Middle-Po
High Schools Hudson High-Po
Others
Pets Allowed Cats OK, Dogs OK, Number Limit, Yes
HOA Fee Include Maintenance Grounds,Management
Senior Community No
Ownership Fee Simple
Monthly Total Fees $166
Acceptable Financing Cash, Conventional, FHA, VA Loan
Membership Fee Required Required
Listing Terms Cash, Conventional, FHA, VA Loan
Num of Pet 2
Special Listing Condition None
Virtual Tour https://my.matterport.com/show/?m=sWnzVrxLQX7&brand=0&mls=1&

Find out why customers are choosing LPT Realty to meet their real estate needs







