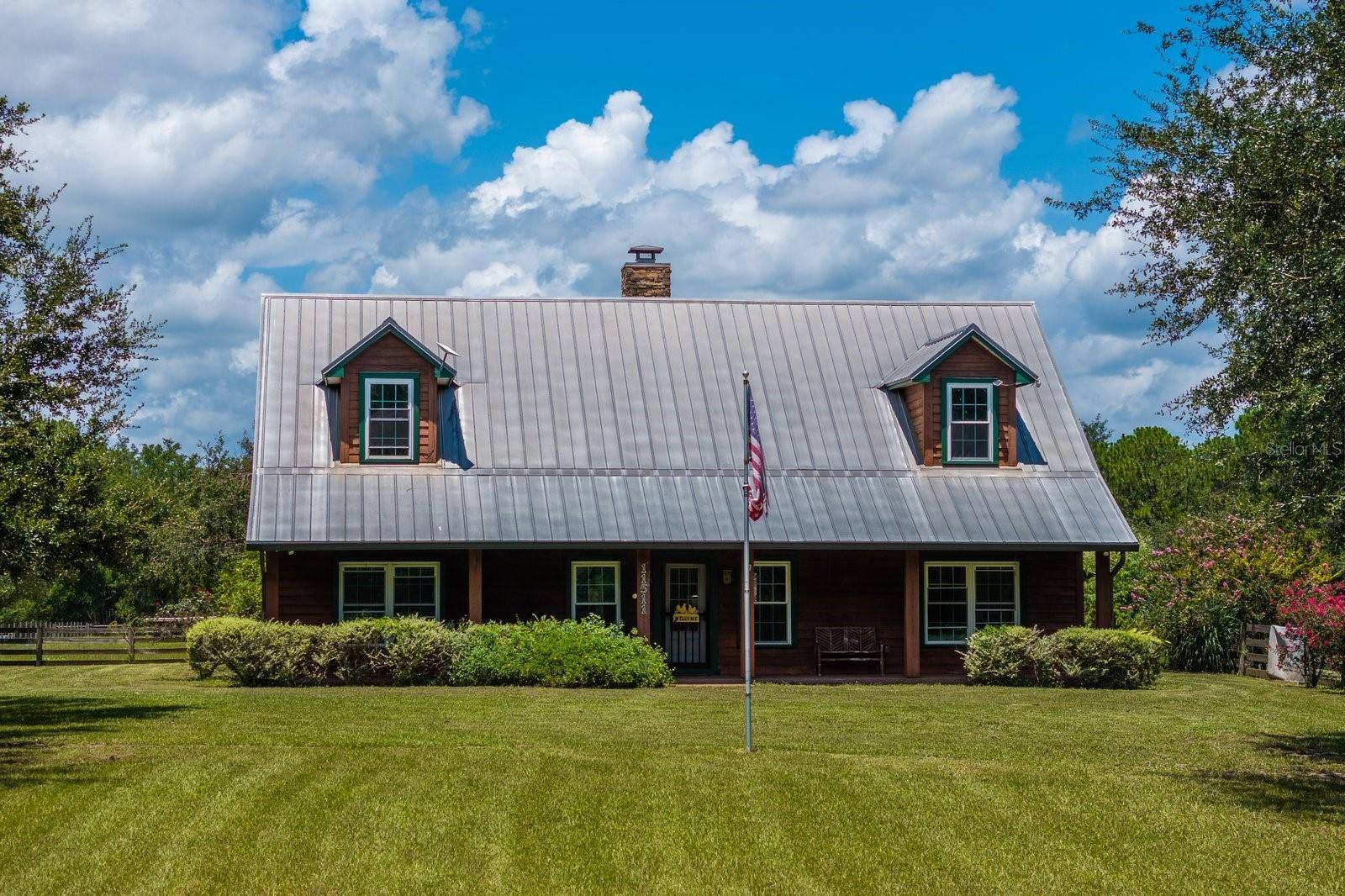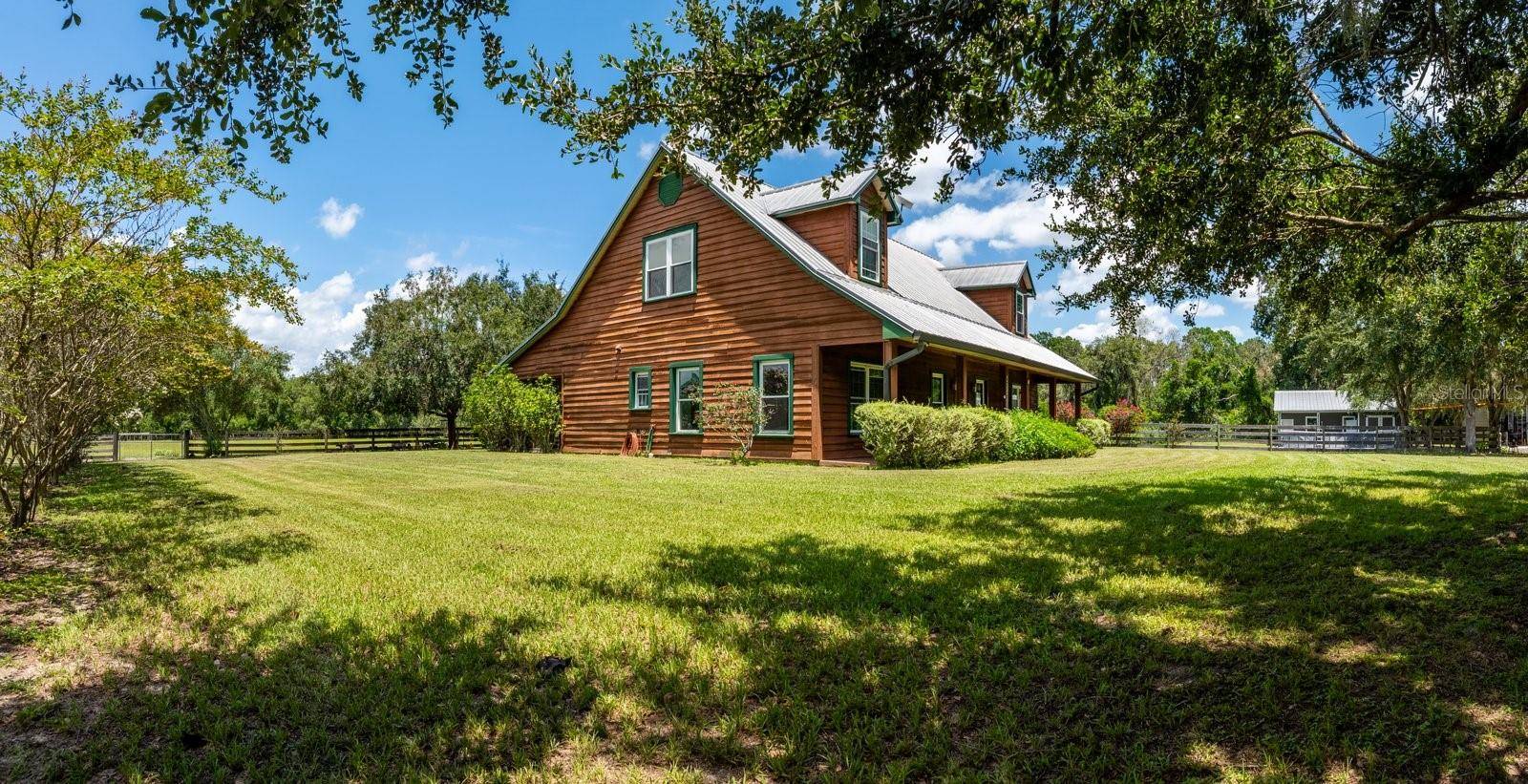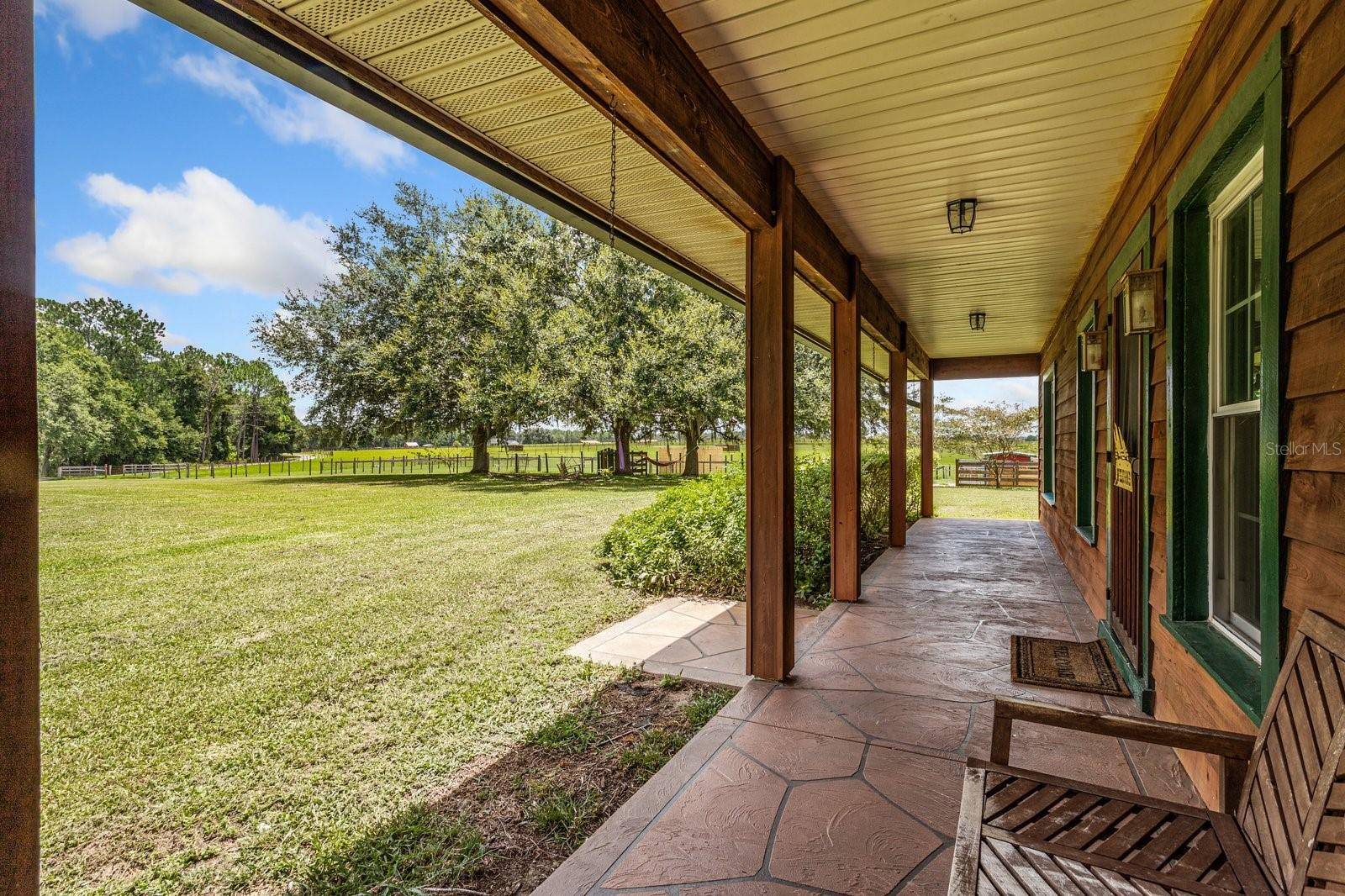3 Beds
3 Baths
2,250 SqFt
3 Beds
3 Baths
2,250 SqFt
Key Details
Property Type Single Family Home
Sub Type Single Family Residence
Listing Status Active
Purchase Type For Sale
Square Footage 2,250 sqft
Price per Sqft $433
Subdivision Groveland Farms #18 31 & 32
MLS Listing ID G5099778
Bedrooms 3
Full Baths 3
HOA Y/N No
Year Built 2000
Annual Tax Amount $4,030
Lot Size 29.180 Acres
Acres 29.18
Property Sub-Type Single Family Residence
Source Stellar MLS
Property Description
Discover your own slice of paradise with this stunning custom-built 3-bedroom, 3-bathroom home on nearly 30 acres in the heart of Groveland, Florida. This peaceful country estate perfectly blends natural beauty, functional design, and open space for living and entertaining.
As you approach the property, you're welcomed by large open pastures and a long, winding driveway that sets the tone for the tranquil setting. The picture-perfect front porch overlooks the lush green fields—imagine relaxing on a porch and soaking in the view.
Inside, you'll find a spacious, open-concept family room with high ceilings that reach to the second floor, creating a bright, airy ambiance. A 2 story wood-burning stacked stone fireplace anchors the space, offering warmth and a cozy focal point.
The main floor features a well-appointed primary suite with dual walk-in closets, a separate shower and soaking tub, a linen closet, and a built-in vanity area. The kitchen and dining combo is equally impressive—highlighted by a double basin farmhouse sink, island with prep sink, six-burner Wolf Stove with custom vent hood, and ample counter space. All appliances convey.
Also on the main level is a second bedroom and a full guest bathroom with pedestal sink, and a private linen closet.
Upstairs, the third bedroom features an en suite bath, walk-in closet, vaulted ceilings, and built-in storage nooks that enhance both style and function. Adjacent to the bedroom, a spacious loft provides flexible living space—ideal for a home office, creative studio, exercise area, playroom, or cozy retreat with gorgeous views.
The rear screened porch spans the full length of the home, providing year-round comfort for outdoor living. Just beyond, a custom patio area features a wood-burning fire pit, pergola, and a canopy of mature trees—ideal for entertaining or relaxing under the stars.
In addition to the main home, the property includes a detached bunkhouse/studio offering extra flexibility for guests, hobbies, or creative pursuits complete with full bathroom. Garage/workshop attached to Bunk House.
The land is fully fenced and cross-fenced, featuring six individually fenced pastures, a small barn with a paddock, and a charming chicken coop draped in jasmine trellis—perfect for horses, cows, hobby farming, or launching your own homestead. A large metal outbuilding/carport with concrete flooring provides ample space to accommodate tractors, vehicles, RVs, boats, and farm equipment. There's also the potential to build an additional dwelling on the property. All just minutes from town conveniences, but with the tranquility of wide-open space.
Location
State FL
County Lake
Community Groveland Farms #18 31 & 32
Area 34736 - Groveland
Zoning A
Rooms
Other Rooms Attic, Family Room, Inside Utility, Loft, Storage Rooms
Interior
Interior Features Cathedral Ceiling(s), Ceiling Fans(s), Eat-in Kitchen, High Ceilings, Primary Bedroom Main Floor, Solid Surface Counters, Solid Wood Cabinets, Split Bedroom, Thermostat, Vaulted Ceiling(s), Walk-In Closet(s)
Heating Central
Cooling Central Air
Flooring Tile, Vinyl
Fireplaces Type Stone, Wood Burning
Furnishings Unfurnished
Fireplace true
Appliance Convection Oven, Dishwasher, Dryer, Gas Water Heater, Range, Range Hood, Refrigerator, Washer
Laundry Inside, Laundry Room
Exterior
Exterior Feature Garden, Lighting, Outdoor Shower, Rain Gutters, Storage
Parking Features Covered, Driveway
Fence Cross Fenced, Fenced, Wire
Utilities Available BB/HS Internet Available, Electricity Connected, Propane, Underground Utilities
View Trees/Woods
Roof Type Metal
Porch Covered, Front Porch, Patio, Rear Porch, Screened
Garage false
Private Pool No
Building
Lot Description Cleared, In County, Irregular Lot, Oversized Lot, Pasture, Street Dead-End, Private, Unpaved, Unincorporated, Zoned for Horses
Story 2
Entry Level Two
Foundation Slab
Lot Size Range 20 to less than 50
Sewer Septic Tank
Water Well
Architectural Style Custom
Structure Type Block,Wood Siding
New Construction false
Schools
Elementary Schools Groveland Elem
Middle Schools Gray Middle
High Schools South Lake High
Others
Pets Allowed Yes
Senior Community No
Ownership Fee Simple
Acceptable Financing Cash, Conventional, USDA Loan, VA Loan
Membership Fee Required None
Listing Terms Cash, Conventional, USDA Loan, VA Loan
Special Listing Condition None
Virtual Tour https://iframe.videodelivery.net/2c2e5a7f2eeeafb4686d74440cb7d84c

Find out why customers are choosing LPT Realty to meet their real estate needs







